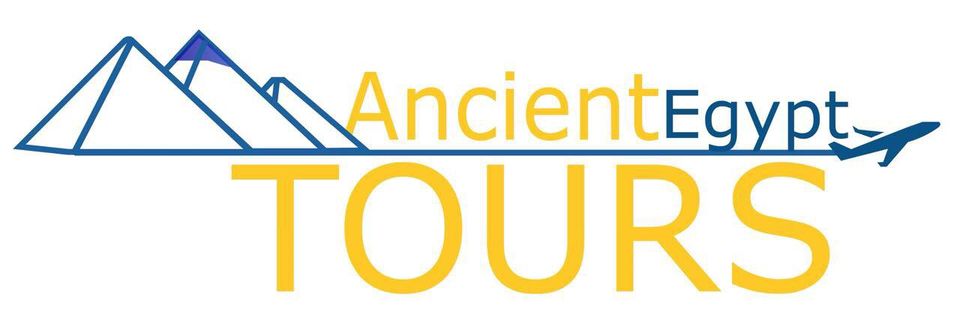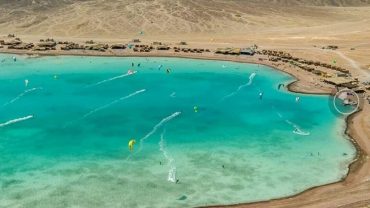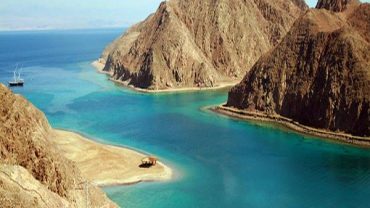Pyramid of Ibi
Qakare Ibi was buried in a small pyramid at Saqqara-South. It was discovered by Karl Richard Lepsius in the 19th century who listed it as the number XL in his pioneering list of pyramids. The pyramid was excavated from 1929 until 1931 by Gustave Jéquier. Ibi’s pyramid is the last built in Saqqara, located to the northeast of Shepseskaf’s tomb and near the causeway of the Pyramid of Pepi II. It is very similar in plan, dimensions and decorations to the pyramids of the queens of Pepi II, the last great pharaoh of the Old Kingdom. Consequently, it was proposed that the pyramid was originally that of Ankhnespepi IV (ˁnḫ-n=s ppj, “Pepi lives for her”) a wife of Pepi II and was only later appropriated by Ibi. Adjacent to the pyramid is a small chapel where the funerary cult took place. No trace of a causeway nor of a valley temple has been found to this day, and it is likely that there never was any.
The pyramid
Ibi’s pyramid is not oriented to any cardinal point, being rather on a northwest–southeast axis. The edifice would have been around 31.5 m (103 ft) large and 21 m (69 ft) high with a slope of 53°7′ at the time of its construction. The core of the pyramid was built with limestone blocks of local origin, most of which are now gone, probably reused in later constructions. As a result, the monument appears today as a 3 m (9.8 ft) high heap of mud and limestone chips in the sands of Saqqara. On some of the remaining blocks, inscriptions in red ink were found mentioning a chief of the Libyans, the meaning of which is unclear. It seems that even though the foundations for the outer casing of the pyramid were laid, the casing itself was never mounted.
Internal structures
On the north side of the edifice, Jéquier found an 8 m (26 ft) long limestone-clad corridor leading down with an inclination of 25° to a large granite portcullis. Behind this portcullis lay the king’s burial chamber. Both the corridor and the walls of the burial chamber were inscribed with the last known instance of the Pyramid Texts. The texts seem to have been directly inscribed for Ibi rather than appropriated by him. Jéquier judged the quality of the inscriptions as “very average”. Furthermore, the placement of the spells appears relatively indiscriminate. The burial chamber’s ceiling was flat and decorated with stars. It was probably made of a single 5 m (16 ft) long block of Tura limestone now missing. Today a large block of concrete protects the chamber. On the west side of the burial chamber is a false door and a huge granite block on which once stood the sarcophagus of the king. On the east side there is a serdab for the statue of the Ka of the deceased.




Comment (0)