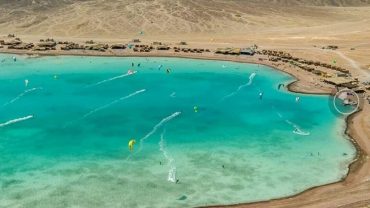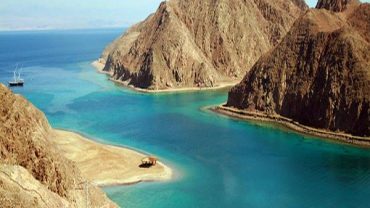Pyramid of Neferefre
is a 25th century BC unfinished pyramid complex built for the Egyptian pharaoh Neferefre of the Fifth Dynasty. Neferefre’s unfinished pyramid is the third and final one built on the Abusir diagonal – a figurative line connecting the Abusir pyramids with Heliopolis – of the necropolis, sited south-west of Neferirkare’s pyramid. The pyramid was hastily converted into a square mastaba or primeval mound after Neferefre’s early death. In the period between his death and mummification, an improvised, north-south oriented limestone mortuary temple was built on a strip of platform originally intended for the casing of the pyramid. It is unclear who constructed this initial phase of the temple, though clay sealings found in its vicinity suggest that it may have been the ephemeral ruler Shepseskare who commissioned it. During the reign of Nyuserre, Neferefre’s younger brother, the temple was expanded twice. In the second phase, built from mudbrick, the temple was significantly extended to the east, a transverse corridor leading to five storage rooms was added, as were ten two-story storage magazines in the northern side of the temple, and, most significantly, a hypostyle hall. It contained twenty-two or twenty-four wooden columns, all lost, and many stone and wooden statues of the ruler, of which fragments have been found.
Location and excavation
The unfinished pyramid is located south-west of Neferirkare’s pyramid in the Abusir necropolis,[1] between Saqqara and the Giza Plateau. It is seated on the Abusir diagonal, a figurative line touching the north-western corners of the pyramids of Sahure, Neferirkare, and Neferefre, and pointing towards Heliopolis (Iunu). It is similar to the Giza diagonal which converges to the same point, except that the Giza pyramids are linked at their south-east corners instead. The siting of Neferefre’s pyramid gives an indication of its position on a chronological scale. As the third and final pyramid in line on the Abusir diagonal, it follows that it is the third in line of succession following Sahure and Neferirkare. Similarly, it is the furthest of the three from the Nile delta, and thus held the least advantageous position for material transport. A limestone block, discovered by Édouard Ghazouli in the village of Abusir in the 1930s, depicts Neferirkare with his consort, Khentkaus II, and eldest son, Neferefre, further substantiating the chronology.
Mortuary complex
Old Kingdom mortuary complexes typically consist of five main components: (1) a valley temple; (2) a causeway; (3) a mortuary temple; (4) a cult pyramid; and (5) the main pyramid. Neferefre’s complex consisted of an unfinished pyramid, comprising a single step that was hastily converted into a mound, and a mortuary temple built in three stages during the reigns of Nyuserre and, possibly, Shepseskare. The valley temple, causeway and cult pyramid were not built.




Comment (0)