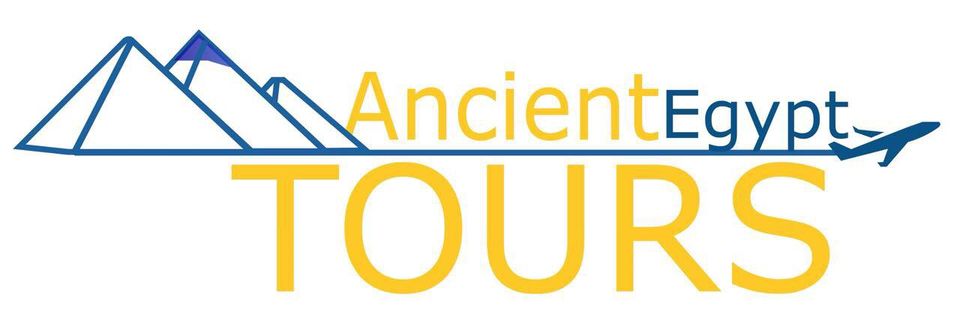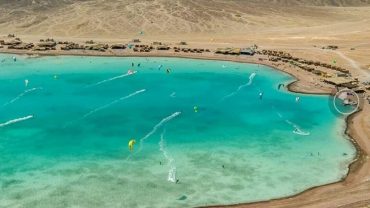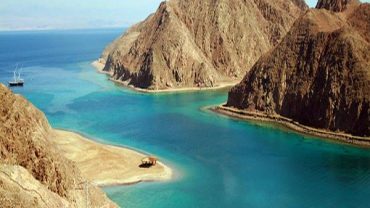Pyramid of Nyuserre
is a mid-25th-century BC pyramid complex built for the Egyptian pharaoh Nyuserre Ini of the Fifth Dynasty. [a] During his reign, Nyuserre had the unfinished monuments of his father, Neferirkare Kakai, mother, Khentkaus II, and brother, Neferefre, completed, before commencing work on his personal pyramid complex. He chose a site in the Abusir necropolis between the complexes of Neferirkare and Sahure, which, restrictive in area and terrain, economized the costs of labour and material. Nyuserre was the last king to be entombed in the necropolis; his successors chose to be buried elsewhere. His monument encompasses a main pyramid, a mortuary temple, a valley temple on Abusir Lake, a causeway originally intended for Neferirkare’s monument, and a cult pyramid. The main pyramid had a stepped core built from rough-cut limestone and encased in fine Tura limestone. The casing was stripped down by stone thieves, leaving the core exposed to the elements and further human activity, which have reduced the once nearly 52 m (171 ft; 99 cu) tall pyramid to a mound of ruins, with a substructure that is dangerous to enter due to the risk of cave-ins. Adjoining the pyramid’s east face is the mortuary temple with its unusual configuration and features.
Location and excavation
Nyuserre’s pyramid is situated in the Abusir necropolis, between Saqqara and the Giza Plateau, in Lower Egypt (the northernmost region of Egypt). Abusir was given great import in the Fifth Dynasty after Userkaf, the first ruler, built his sun temple there and his successor, Sahure, inaugurated a royal necropolis with his funerary monument. Sahure’s immediate successor and son, Neferirkare Kakai, became the second king to be entombed in the necropolis. Nyuserre’s monument completed the tight architectural family unit that had grown and centered on the pyramid complex of his father, Neferirkare, alongside his mother’s pyramid and brother’s mastaba. He was the last king to be entombed in the Abusir necropolis.
Mortuary complex
Old Kingdom mortuary complexes typically consist of five main components: (1) a valley temple; (2) a causeway; (3) a mortuary temple; (4) a cult pyramid; and (5) the main pyramid. Nyuserre’s monument has all of these elements. Its main pyramid is constructed from seven steps of limestone, with a cult pyramid located near its south-east corner and an unusual L-shaped mortuary temple adjacent to its eastern face. The valley temple and causeway were originally intended for Neferirkare’s monument but were co-opted by Nyuserre.
substructure
The substructure of the pyramid mimics the basic design adopted by earlier Fifth Dynasty kings. It is accessed by a north–south downwards-sloping corridor whose entrance is located on the north face of the pyramid. The corridor was lined with fine white limestone, reinforced with pink granite at both ends and follows an irregular path. It is inclined up to the vestibule, where two or three large granite blocks acted as a portcullis blocking the passage when lowered. Immediately behind, the corridor deflects to the east and is declined by about 5°. It then terminates at the antechamber – connected to the burial chamber – almost directly underneath the pyramid’s summit.




Comment (0)