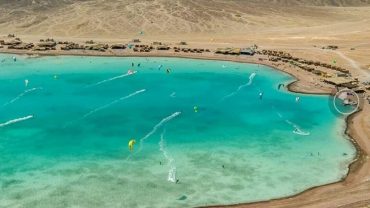Pyramid of Pepi I
is the pyramid complex built for the Egyptian pharaoh Pepi I of the Sixth Dynasty in the 24th or 23rd century BC. The complex gave its name to the capital city of Egypt, Memphis. As in the pyramids of his predecessors, Pepi I’s substructure was filled with vertical columns of hieroglyphic texts, Pyramid Texts. It was in Pepi I’s pyramid that these texts were initially discovered in 1880 by Gaston Maspero, though they originated in the pyramid of Unas. The corpus of Pepi I’s texts is also the largest from the Old Kingdom, comprising 2,263 columns and lines of hieroglyphs. Pepi I sited his pyramid complex in South Saqqara an approximate 2.4 km (1.5 mi) north of Djedkare Isesi’s pyramid. It is unclear why Pepi I relocated to South Saqqara. Perhaps Pepi I had moved the royal palace south and away from the city, or perhaps no viable sites were left in North and Central Saqqara after Teti built his pyramid there. Pepi I entrusted one of his wives, Inenek-Inti, with the construction of the funerary monument. The pyramid and substructure replicated the basic design of Djedkare-Isesi’s and is proportionally very similar. The pyramid has been extensively damaged and now stands as a small ruinous mound.
Location and excavation
Pepi I selected a site about 2.4 km (1.5 mi) north of Djedkare’s pyramid in South Saqqara. Mark Lehner suggests that siting the pyramid in North or Central Saqqara may not have been possible after Teti built his pyramid there, and that this may be the reason for Pepi I’s choice to move to South Saqqara. Jaromír Malek proposes that the “squalor, smell and noise of a crowded city”, Djed-Isut to the east of Teti’s pyramid, may have caused Djedkare Isesi and Pepi I to relocate their royal palaces further south and that this would explain their siting of their funerary monuments at South Saqqara. The pyramid was first examined by John Shae Perring in the 1830s. In 1880, Gaston Maspero, director of the French Institute for Oriental Archaeology in Cairo, arrived in Egypt. He selected a site in South Saqqara.
Mortuary complex
Old Kingdom mortuary complexes consisted of five essential components: (1) a valley temple; (2) a causeway; (3) a pyramid, or mortuary, temple; (4) a cult, or satellite, pyramid; and (5) the main pyramid.[36] Pepi I’s complex comprises: a main pyramid constructed of six steps of limestone encased in fine white limestone; a mortuary temple that near exactly replicates those of his predecessors, with a cult pyramid to its south and a valley temple and causeway that have not been excavated. The name of Pepi I’s pyramid complex, Men-nefer-Pepi, was adopted as the name of the capital city of Egypt, Men-nefer (Memphis).
Substructure
A north chapel once stood over the entrance corridor on the north face of the pyramid. This leads into a descending corridor built from limestone. The corridor terminates at a vestibule that leads into the horizontal passage. Midway along the horizontal passage is the main barrier of three pink granite portcullises. The passage is further reinforced with granite in three places. The layout of the chambers in Pepi I’s pyramid are the same as those in his predecessor’s pyramids: the antechamber sits on the pyramid’s vertical axis, with a room containing three recesses – called the serdab – to its east, and the burial chamber to its west. The ante- and burial- chambers had gabled roofs made from limestone blocks set three layers deep with sixteen blocks in each layer. The ceiling is estimated to have weighed around five thousand tons.




Comment (0)