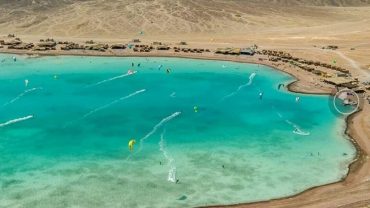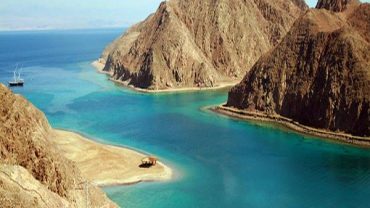Pyramid of Queen Khentkaus I
The pyramid of Khentkaus I or step tomb of Khentkaus I is a Fourth Dynasty two-stepped tomb built for the Queen Mother Khentkaus I in Giza. The tomb, built in two phases coinciding with its two steps, was originally known as the fourth pyramid of Giza. In the first phase, a nearly square block of bedrock, around which the stone had been quarried for the Giza pyramids, was utilised to construct her tomb and encased with fine white Tura limestone. In the second phase, most likely in the Fifth Dynasty, her tomb was enlarged with a large limestone structure built on top of the bedrock block. The Egyptologist Miroslav Verner suggests that this may have been intended to convert her tomb into a pyramid but was abandoned as a result of stability concerns. South-west of the tomb was a long boat pit, which housed the Night boat of Re. A companion day boat has not been found. A chapel was built into the tomb superstructure, with a large granite entrance bearing the queen’s name and titles. One of her titles was of particular interest because it had not been known of prior to its discovery at her tomb.
Location and excavation
The tomb, located on the Giza Plateau, was originally believed by some Egyptologists to be a “fourth pyramid of Giza”. It was identified as a pyramid by John Shae Perring and Colonel Howard Vyse who visited the site in 1837–1838. The site was visited the following year by Karl Richard Lepsius, on sponsorship from King Frederick William IV of Prussia.He believed the tomb was a private one and designated it 100 on his map. In 1912, Uvo Hölscher identified the structure as “the unfinished pyramid of Shepseskaf”.
Mortuary complex
Superstructure
The tomb has a two-stepped superstructure, which cannot properly be classified either as a mastaba or as a pyramid. Selim Hassan compared it to Djoser’s step pyramid, which had a square base in its early development, to favour a pyramid designation. The lower step is nearly square in shape and has dimensions 45.8 m × 45.5 m (150 ft × 149 ft; 87.4 cu × 86.8 cu) with a height of 10 m (33 ft; 19 cu).[14] This step had a north-south orientation, and was cut into bedrock – reserved for the tomb whilst the stone around it was quarried for the Giza Pyramids – and encased in fine white Tura limestone with a given slope of about 74°.[3][19] The casing was well preserved on the west and north faces, but near totally destroyed on the south face. At this time, it had the appearance of a truncated pyramid, and was adorned on all four sides with niches resembling false doors, in the motif of the palace façade.




Comment (0)