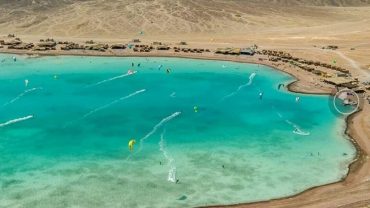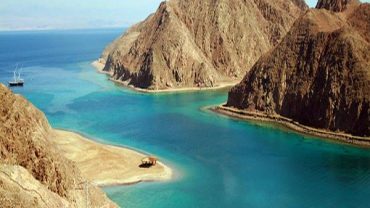Pyramid of Sahure
is a pyramid complex built in the late 26th to 25th century BC for the Egyptian pharaoh Sahure of the Fifth Dynasty. It introduced a period of pyramid building by Sahure’s successors in Abusir, on a location earlier used by Userkaf for his sun temple. The site was first thoroughly excavated by Ludwig Borchardt between March 1907 and 1908, who wrote the standard work Das Grabdenkmal des Königs Sahu-Re (English: The Funerary Monument of King Sahure) between 1910 and 1913. The pyramid complex’s layout was adopted by succeeding kings of the Fifth and Sixth Dynasties, marking a milestone in pyramid complex construction. Compared to the preceding Fourth Dynasty, the immensity of the constructions was dramatically reduced but, in tandem, the decorative programme proliferated and temples were augmented by enlarged storeroom complexes. The complex is estimated to have had 10,000 m2 (110,000 sq ft) of finely carved relief adorning its walls, of which 150 m2 (1,600 sq ft) has been preserved. Some of these reliefs are considered unparalleled in Egyptian art, such as the 8 m (26 ft) by 3 m (9.8 ft) (4.2 × 1.6 royal cubits) hunting scene from the mortuary temple. For comparison, Sahure’s temple contained 370 running metres (1,214 running feet) of such relief decoration, while the temple of Khufu’s Great Pyramid contained 100 running metres (328 running feet). The complex is also remarkable for the array of valuable materials – such as granite, alabaster and basalt – used extensively in its construction.
Location and excavation
Sahure chose a site near Abusir for his funerary monument, thus constructing the first pyramid in the region. Earlier, Userkaf, founder of the Fifth Dynasty, chose Abusir for his sun temple. It is unclear why Userkaf sought such a remote site. It may have been significant for the nearby cult of Ra, or, in the opinion of the Egyptologist Werner Kaiser, the southernmost point from which the gilded pyramidion of the pillar-like structure in the temple of Ra in Heliopolis could be seen. It is clear, however, that his decision influenced the history of Abusir, including Sahure’s decision to build his monument there. Three of the Abusir pyramids–Sahure, Neferirkare and Neferefre– are linked at the northwest corners by an imaginary line running to Heliopolis (Iunu). The diagonal was broken by Nyuserre, who positioned his complex between those of Neferirkare and Sahure.
Mortuary complex
Old Kingdom mortuary complexes typically consist of five main components: (1) a valley temple; (2) a causeway; (3) a mortuary temple; (4) a cult pyramid; and (5) the main pyramid. Sahure’s east–west oriented complex contains all of these elements.[3] Its 47 m (154 ft; 90 cu) tall main pyramid comprised six ascending steps of stone encased in fine white limestone, with a cult pyramid located at the south-east corner, and a mortuary temple, the standard-bearer for future variants,[3] adjacent to its east face. These connected to the valley temple, situated on Abusir lake, by a 235 m (771 ft; 448 cu) long limestone causeway. From the outset of the Fifth Dynasty, the main pyramids were dramatically reduced in size and adopted simplified construction techniques. Meanwhile, relief decoration advanced in wealth of subject matter and quality of workmanship, and temples were outfitted with expansive storeroom complexes. Except for minor deviations, the complex built by Sahure became the model for the remainder of the Fifth and Sixth Dynasties and the arrangement of the apartments of his mortuary temple became the standard for subsequent temples of the type in the Old Kingdom.




Comment (0)