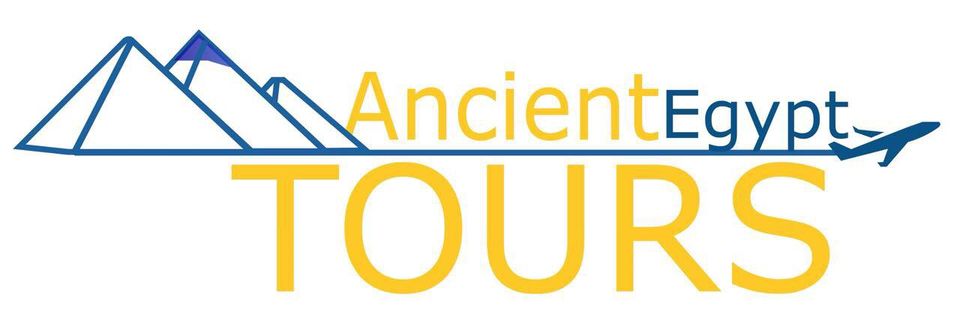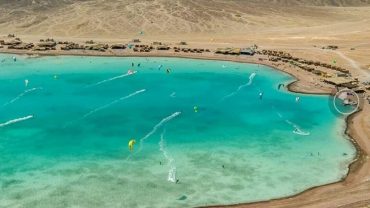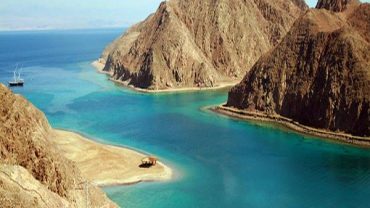Pyramid of Unas
is a smooth-sided pyramid built in the 24th century BC for the Egyptian pharaoh Unas, the ninth and final king of the Fifth Dynasty. It is the smallest Old Kingdom pyramid, but significant due to the discovery of Pyramid Texts, spells for the king’s afterlife incised into the walls of its subterranean chambers. Inscribed for the first time in Unas’s pyramid, the tradition of funerary texts carried on in the pyramids of subsequent rulers, through to the end of the Old Kingdom, and into the Middle Kingdom through the Coffin Texts that form the basis of the Book of the Dead. Unas built his pyramid between the complexes of Sekhemket and Djoser, in North Saqqara. Anchored to the valley temple at a nearby lake, a long causeway was constructed to provide access to the pyramid site. The causeway had elaborately decorated walls covered with a roof which had a slit in one section allowing light to enter, illuminating the images. A long wadi was used as a pathway.
Location and excavation
The pyramid is situated on the Saqqara plateau and lies on a line running from the pyramid of Sekhemkhet to the pyramid of Menkauhor. The site required the construction of an exceptionally long causeway to reach a nearby lake, suggesting the site held some significance to Unas. The pyramid was briefly examined by John Shae Perring, and soon after by Karl Richard Lepsius, who listed the pyramid on his pioneering list as number XXXV. Entry was first gained by Gaston Maspero, who examined its substructure in 1881. He had recently discovered a set of texts in the pyramids of Pepi I and Merenre I. Those same texts were discovered in Unas’s tomb, making this their earliest known appearance.[4] From 1899 to 1901, the architect and Egyptologist Alessandro Barsanti conducted the first systematic investigation of the pyramid site, succeeding in excavating part of the mortuary temple, as well as a series of tombs from the Second Dynasty and the Late Period.
Mortuary complex
Unas’s complex is situated between the pyramid of Sekhemkhet and the south-west corner of the pyramid complex of Djoser. It is in symmetry with the pyramid of Userkaf situated at the north-east corner, in Saqqara. Old Kingdom mortuary complexes consist of five essential components: (1) a valley temple; (2) a causeway; (3) a mortuary temple; (4) a cult pyramid; and (5) the main pyramid. Unas’s monument has all of these elements: the main pyramid, constructed six steps high from limestone blocks;[22] a valley temple situated in a natural harbour at the mouth of a wadi; a causeway constructed using the same wadi as a path; a mortuary temple similar in layout to that of Unas’s predecessor, Djedkare Isesi’s, and a cult pyramid in the south of the mortuary temple.[28] The pyramid, mortuary temple and cult pyramid were enclosed by a 7 m (23 ft; 13 cu) tall perimeter wall. The perimeter wall from the north-east to north-west corner is about 86 m (282 ft; 164 cu) long and stretches 76 m (249 ft; 145 cu) from north to south.
Substructure
A small chapel, called the “north chapel” or “entrance chapel”, was situated adjacent to the pyramid’s north face. It consisted of a single room, with an altar and a stela bearing the hieroglyph for “offering table”. Only trace elements of the chapel remain. These chapels had a false door and a decoration scheme similar to the offering hall, which the archaeologist Dieter Arnold suggests indicates that the chapel was a “miniature offering chapel”. The entrance into the substructure of the pyramid lay under the chapel’s pavement. The substructure of the pyramid is similar to that of Unas’s predecessor, Djedkare Isesi.




Comment (0)