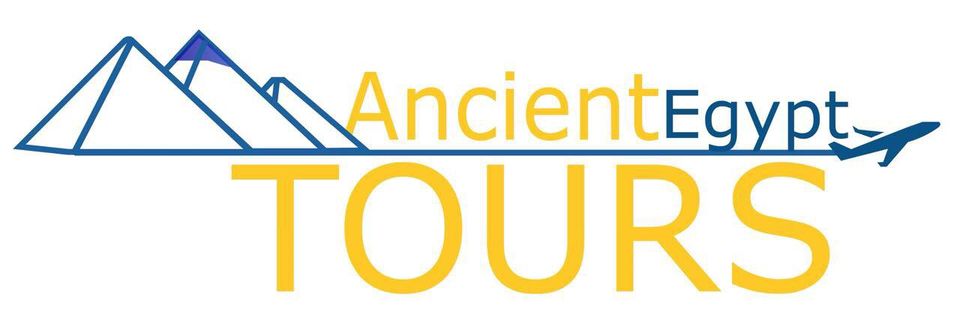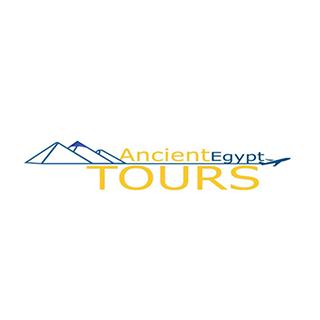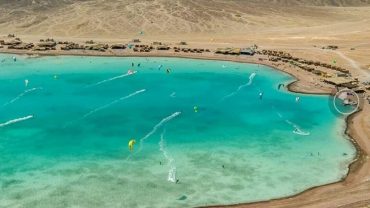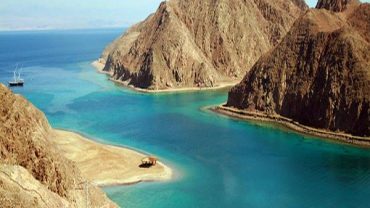Pyramid of Userkaf
The pyramid complex of Userkaf was built c. 2490 BC for the pharaoh Userkaf (reigned 2494–2487 BC), founder of the 5th Dynasty of Egypt (c. 2494–2345 BC). It is located in the pyramid field at Saqqara, on the north-east of the step pyramid of Djoser (reigned c. 2670 BC). Constructed in dressed stone with a core of rubble, the pyramid is now ruined and resembles a conical hill in the sands of Saqqara. For this reason, it is known locally as El-Haram el-Maharbish, the “Heap of Stone”, and was recognized as a royal pyramid by western archaeologists in the 19th century. Userkaf’s pyramid is part of a larger mortuary complex comprising a mortuary temple, an offering chapel and a cult pyramid as well as separate pyramid and mortuary temple for Userkaf’s wife, queen Neferhetepes. Userkaf’s mortuary temple and cult pyramid are today completely ruined and difficult to recognize. The pyramid of the queen is no more than a mound of rubble, with its funerary chamber exposed by stone robbers.
Discovery and excavations
The entrance of the pyramid was discovered in 1831 by the Italian Egyptologist Orazio Marucchi but was not entered until 8 years later in 1839 by John Shae Perring, who took advantage of an existing tunnel dug into the pyramid by tomb robbers. Perring did not know for sure who the owner of the pyramid was and attributed it to Djedkare Isesi (reign 2414–2375 BC), a late 5th dynasty pharaoh. After his investigations Perring buried the robbers tunnel which remains inaccessible to this day.
Mortuary temple
Fragment of a relief representing Userkaf from his funerary temple. Userkaf’s mortuary temple layout and architecture is difficult to establish with certainty. Not only was it extensively quarried for stone throughout the millennia, but a large Saite period shaft tomb was also dug in its midst, damaging it. Modern reconstructions of the temple nonetheless show that it shared the same elements as all mortuary temples since the time of Khafre (reigned c. 2570 BC). However, just as with the complex, the layout of the temple seems to differ significantly from those of Userkaf’s predecessors. The causeway entered the pyramid enclosure at the southern end of the east wall. There the entrance corridor branched south to five magazine rooms as well as a stairway to a roof terrace. To the north a doorway led to a vestibule and then to an entrance hall.




Comment (0)